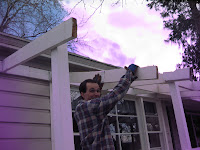
This is a picture of Brent taking down half our porch. We needed to do this in order to make way for what will be a future addition out.

This is underneath our house. Brent was getting some pictures for a structural engineer to look at. We need to see what sort of foundation was needed to add the second story.

Dallin, Joseph, and Jacob watching as a big cement trucks rolls into our yard to pour cement for the root cellar in the back.

Here's our plans on paper. This is the second story. We've got three bedrooms and two baths on the left. On the right is room for a future addition of two more bedrooms. We want to start this part in five years or so. We are also going to finish the attic and use that as another room for now.
So there it is. The plans are turned into the city....I have to admit, though, we are much better at tearing down than building:) But, the root cellar is coming along, and the foundation is almost done. Poco a poco.


